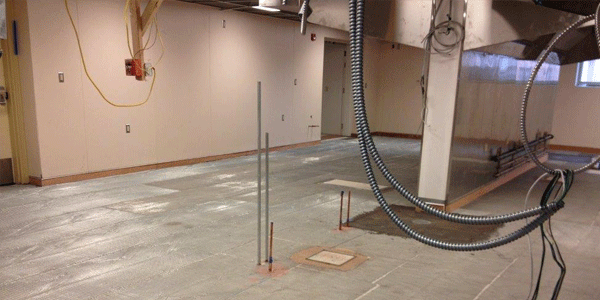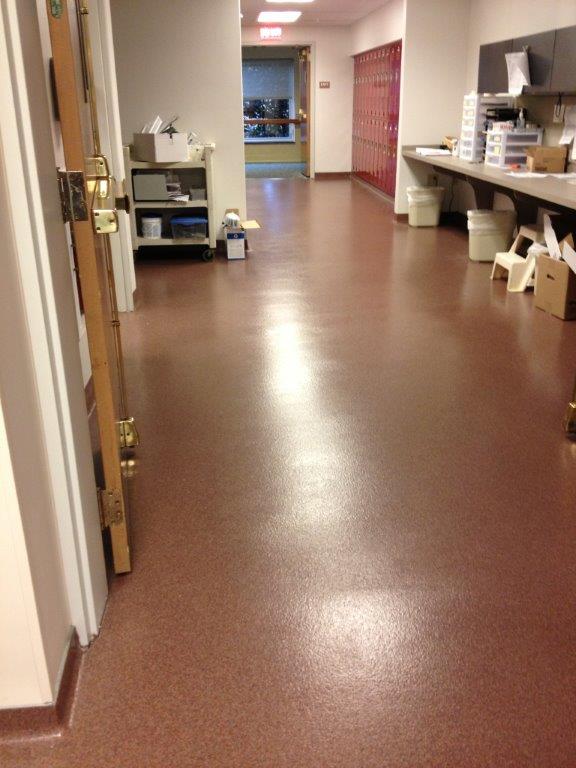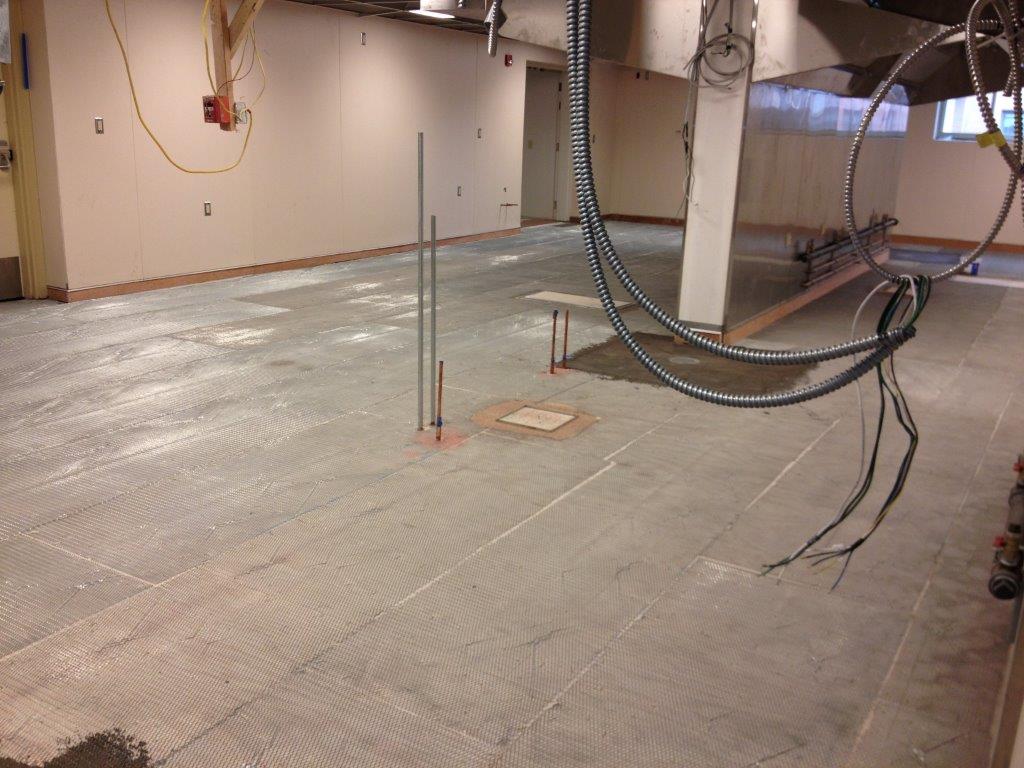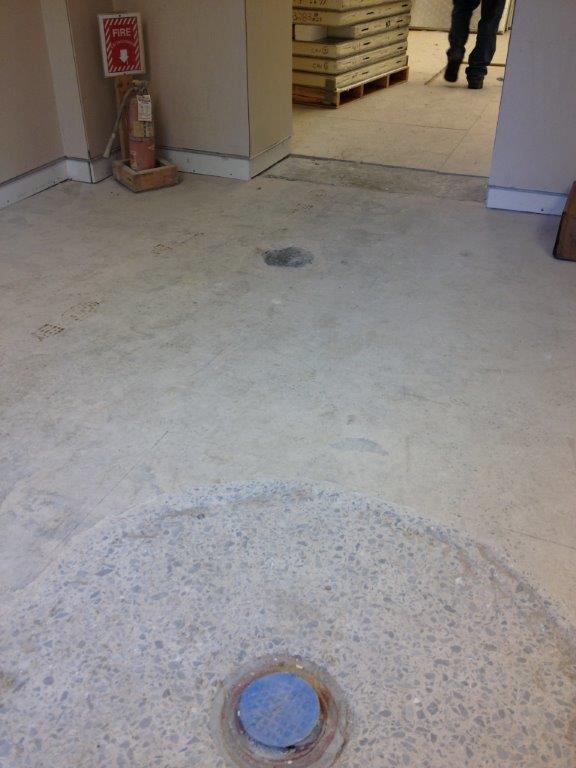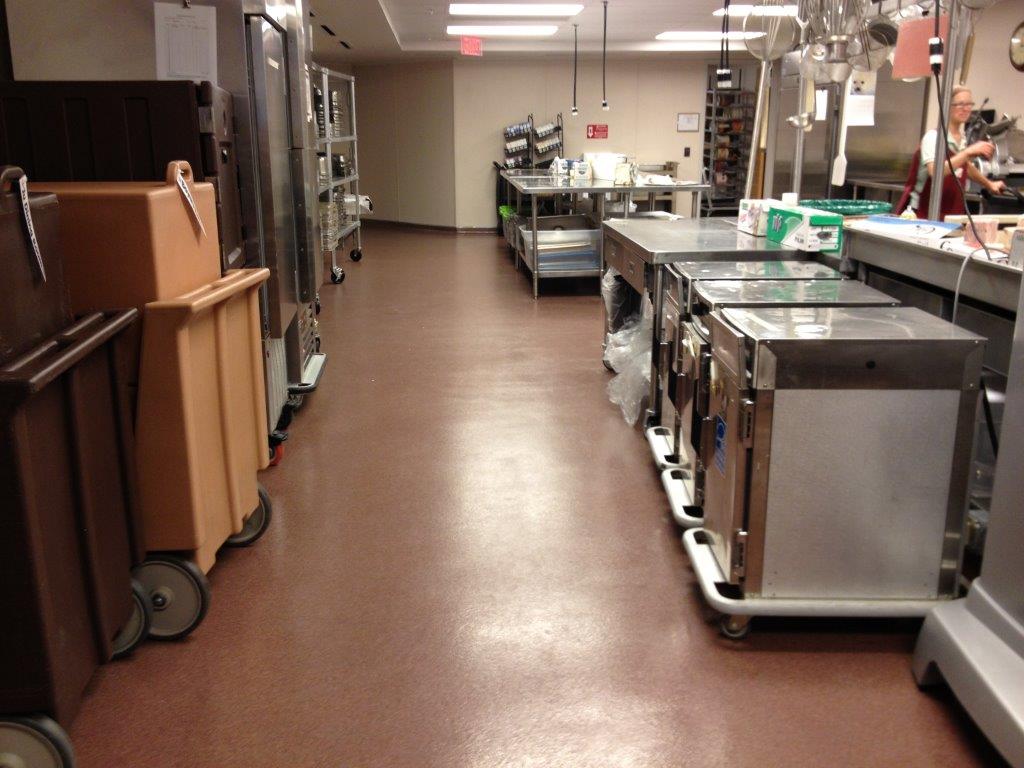Problem
This 300 plus bed facility has served the community since the early 1900’s. The kitchen is in operation 6:00am until 7:30pm 7 days a week.
The kitchen renovation consisted of removal of all existing equipment and uneven interior floor and wall framing. The General Contractor needed to make several height adjustments to the existing floor system to accomplish a flat floor surface then installed a second layer of 3/4” T & G plywood which was needed for the application of our floor system. There were countless penetrations through the floor in the form of drains of various sizes and uses. These all needed to be installed in such a way to create and maintain positive slope to the drain. The other challenge was the existing concrete in the receiving area of the project and how to effectively tie the 2 substrates together with minimal visual effects and maintain durability.
Solution
DUREX made the decision to use a Urethane Cement with a Decorative Quartz finish as the floor product. We needed to shot-blast the concrete areas and install metal lath to all the plywood subfloor to receive the 1/4” to 3/8” Urethane Cement. A Decorative Cove Base was installed on every wall working up to a piece of customized aluminum trim which received the FRP wall system. We then applied the Decorative Quartz System over the Urethane Base creating an attractive, durable and easily maintained floor system for the owner. We were given a 17 day schedule and were able to complete this complex project in just a 7 day duration with the help of the General Contractor aiding in keeping all other trades on schedule.
